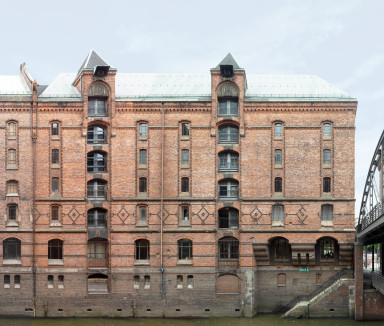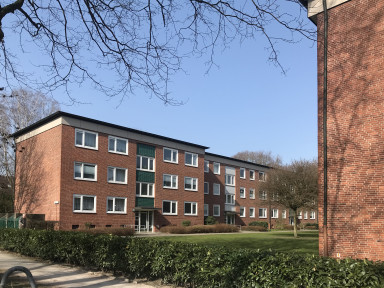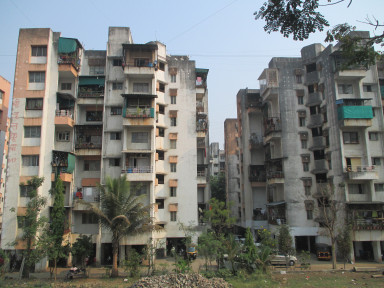Adaptive architecture
Strategies for the sustainable conversion of specialized structures based on the case of Speicherstadt in Hamburg
Conversion of existing buildings is a recurring architectural challenge that accounts for an ever-increasing share of architectural practice as building stock grows. The sustainability imperative should prioritize the continued use of existing structures over their demolition and the construction of new buildings. However, existing regulations and procedures are essentially geared towards construction of new buildings and make conversions particularly difficult and expensive. Early initiatives, such as Architects for Future’s ‘conversion regulations’, are seeking to make rules and regulations fit for transformation.
The real-life laboratory of the Speicherstadt and its (partial) transformation into living space can serve as an experiment for increasingly important questions in the future: How do we protect our existing building stock, and how can we still remain flexible as cities? If we recognize the existing building stock as both a material resource and a resource of identity, how can this be preserved while at the same time facilitating flexibility, which will always remain indispensable because of changing needs, especially in cities? And how can this be done cost-effectively? It is often the case that the needs and the idea of preservation – for the building but also for its users – stand in opposition to each other; the aim is, in the best-case scenario, to resolve this conflict.
- reuse
- transformation
- conversion
- adaption
Context
Adaptability is the evolutionary advantage that guarantees survival in changing environmental conditions. This also applies to buildings; the more flexible they are, the more likely they are to survive, because adaptation and further use are possible. Technological advancement, economic shifts, and demographic development are reasons that can make a building type or location obsolete. While cities have been repeatedly overbuilt in the past in the ‘palimpsest spirit’,¹ the current interest in architectural heritage and the climate-change-based focus on conserving resources make the conversion of existing buildings essential. The ‘hybridization of types of buildings or of entire urban systems’² could serve as a ‘strategy for approaching existing typologies.’³ Whereas the functional city of the modern age as a ‘city without heritage’⁴ was still freed from the context perceived as burdensome, the ‘sustainable European city’ of the Leipzig Charter 2007 sets itself the goal of preservation of architectural heritage and the functional mix of living, working, and leisure.
Aims
Although conversions of existing buildings in general and in Hamburg’s unique warehouse district in particular often require highly individual solutions, general empirical values can also be derived from these specific considerations. The outcome of this research can serve as a foundation for specific conversions within the Speicherstadt and, furthermore, be transferred to other typologies and their transformation. Dealing with listed building typologies strategically, legislatively, and constructively will constitute a significant part of the debate about sustainable transformation of architecture and urban planning in the future. Since we do not know possible future utilizations, the need for preservation and transformation – heritage and change – will never come to an end.
Research design
The sometimes contradictory legal requirements regarding the conversion of protected buildings should be considered and their necessity examined: Comparing our building regulations with those of other countries in a similar climate zone and standard of living, and summarizing the proposals of the existing debate within the architectural profession, establish a ‘Minimum Standard’ for the renovation of buildings in terms of fire protection, sound insulation, load-bearing structures, and construction.
With the aim of protecting the structure while transforming it, it is crucial to define refurbishment strategies and construction types that can achieve both. By researching and curating best practice, both from my own work and that of other architects, existing approaches are categorized and evaluated.
The Speicherstadt, with its different construction types and building dimensions, can serve as a laboratory for transformation strategies. By applying the initial conclusions to different case studies with the aim of implementing housing in the Speicherstadt by design, the conclusions can then be verified or disproved.
Supervisor:
- Prof. Klaus Sill




