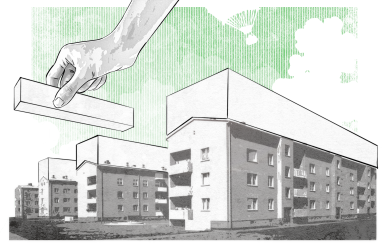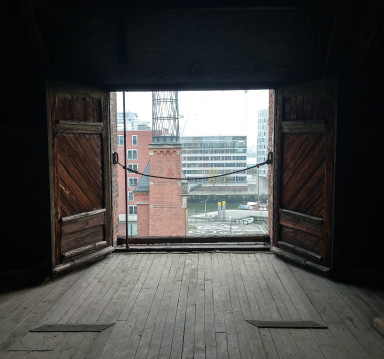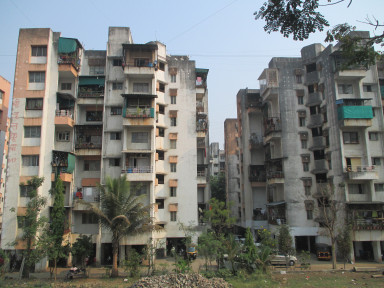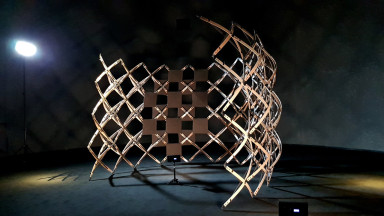The building stock of the 1950s and 1960s through the ages
Architectural transformation through serial facade renovation and roof extension of multi-family buildings
The dissertation discusses a systematic approach for retrofitting three- to four-storey multi-family buildings of the 1950s to 1960s in Germany.
The research objective is to develop a modular construction system for serial facade renovation and roof extensions of lightweight timber construction tailorable to the majority of treated buildings due to its adaptability. Using the city of Hamburg as a transferable case study, multi-family buildings are documented and analysed with regard to their building typology, construction, load reserves, and redensification potential.
- serial renovation
- roof extensions of lightweight timber construction
- prefabrication
- post-war architecture
Context
The research commences by addressing three problem areas within the current building landscape:
(1) Insufficient availability of affordable housing in German cities and metropolitan regions.
(2) Excessive resource demands associated with new construction.
(3) Elevated energy requirements during building operation.
The identified problem areas lead to the following areas of action:
(1) To address the shortage of affordable housing, it is imperative to rapidly and efficiently construct new housing in the affected cities and metropolitan areas. One key course of action involves unlocking untapped inner urban reserves. Roof extensions, which lead to a reduction in resource consumption, are particularly promising for urban densification.¹ Neighbourhoods in close proximity to city centres, where buildings are due for renovation or replacement, offer significant potential for such densification.
(2) Given the considerable resource consumption and substantial waste generation in the construction industry, the primary focus is on employing resource-efficient construction methods. In addition to prolonging the lifespan of buildings, the utilization of secondary and renewable raw materials in both new construction and renovation endeavours helps conserve valuable raw material resources.
(3) In the building sector, 115 million tonnes of CO2 equivalent were emitted in 2021, surpassing the allowable annual emission threshold by 2 million tonnes.² Consequently, a pressing course of action is to attain climate neutrality within the building stock. A significant contributor to this goal is the reduction of final energy consumption, particularly in residential buildings constructed prior to the inception of the first Heat Insulation Ordinance in 1977, with a focus on space heating.
Aims
To address the housing shortage in German metropolitan regions through the process of densification, specifically through the addition of extra storeys, a systematic approach is required. This approach should not be a one-time solution but should be designed with standardization of components, structural elements, and connections, making it transferable to similar building typologies.
To meet climate targets, it is imperative to enhance the level of renovation. One policy strategy, known as the ‘worst-first’ approach, prioritizes buildings that contribute significantly to energy consumption and CO2 emissions.³ In Hamburg, for instance, 33% of buildings constructed between 1949 and 1978 remain either unmodernized or have undergone minimal renovations. These buildings represent prime candidates for immediate refurbishment to align with climate targets.
The combination of roof extensions and thermal retrofit prolongs the life cycle of existing structures. One of the research objectives is to identify the potential for increased densification of three- to four-storey multi-family buildings constructed during the 1950s and 1960s through one- to two-storey lightweight roof extensions, using the city of Hamburg as a case study. Additionally, the research aims to determine the technical, legal, and design framework conditions and requirements associated with this process.
Another research objective centres on the fundamental development of a construction system for serial facade renovation and roof extensions in timber construction for multi-family buildings constructed during the 1950s to the 1960s, up to building class 4. This focus primarily targets buildings lacking sufficient load-bearing capacity in their existing foundations. The objective is to enhance the potential for efficient and resource-conserving housing development.
Research design
The research process commences with a comprehensive examination of the theoretical foundations in the field of serial facade renovation and building extensions, as well as an analysis of previously executed examples and the potential applications of existing timber construction systems.
Typical three- to four-story residential buildings of the 1950 to 1960s are identified using the transferable example of the city of Hamburg and analysed and catalogued based on their comparable parameters. On the basis of this inventory analysis, representative buildings are examined constructively and statically. The initial three research outcomes in this phase encompass evaluating the potential for new housing construction through roof extensions to the Hamburg housing cooperative buildings from the 1950s and 1960s, identifying the primary typologies of such projects, and discussing constructive and static possibilities as well as residual load-bearing capacities.
Furthermore, comprehensive requirements are documented regarding legal and construction-related aspects, user and operator requirements, design and architectural criteria, as well as planning and construction criteria related to serial renovation and building extensions. The interim result of this phase is the creation of a catalogue of requirements for serial renovation and roof extensions.
The foundational planning (Planungsgrundlagen) includes the determination of the basic structure for the combined facade renovation and roof extension, encompassing proposals for the support system, fundamental component structures, and the definition of system components.
Following this is development of system components, which includes statically supportive facade elements for serial renovation, pre-fabricated timber elements for roof extensions, and the development of modular bathrooms and balcony modules.
A comprehensive feasibility study is conducted to assess the structural and constructive feasibility, fire protection, and thermal performance of the developed solutions. Additionally, the functionality and quality of the developed components are examined through a variant study, using a theoretically prototypical implementation example within a specific existing situation.

Supervisors:
- Prof. Dr.-Ing. Peter-Matthias Klotz
- Prof. Dr.-Ing. Annette Bögle



