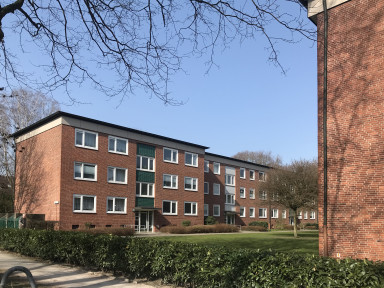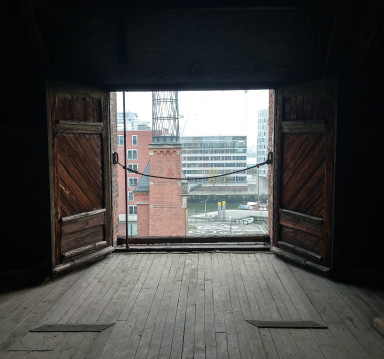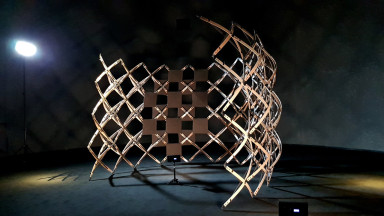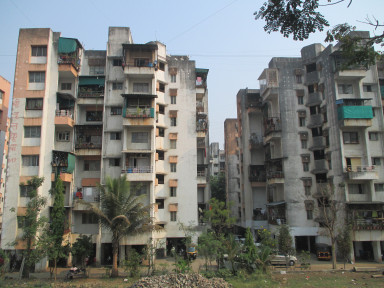Expanding the retrofitting paradigm
Circular strategies for the activation of 1950–1976 housing projects in marginalized territories of the Marche region, Italy
Housing projects from the 1950s to 1970s represent part of our physical and social capital. Many buildings located in peripheral and socio-economically marginalized areas of Europe now face socio-ecological issues as they require retrofitting interventions. This research expands the retrofitting paradigm, arguing that interventions should also enhance architectural qualities and include local resources and stakeholders for a circular sustainable development of marginalized towns. Focusing on a three-town nine-housing-project cluster in the inland Marche region of Italy, the research produces, through three work packages, a protocol to transform the housing projects. The transferability of the output to other marginalized contexts is also discussed.
- housing projects
- expanded retrofitting
- marginalized territories
- circular strategies
- sustainable development
Context
The state of research identifies three themes in the debate about 1950s–1970s housing stock in marginalized areas: (a) renovation of housing projects,1 (b) decision-making approaches to retrofitting,2 and (c) sustainable development of marginalized territories.3 In the intersection of the three themes, three minor research gaps (mRGs) highlight the need to investigate the following. Themes (a) and (b) → mRG#1: the qualities of buildings and the decisions to improve them; Themes (b) and (c) → mRG#2: the development of marginalized towns in deciding for retrofitting interventions; and Themes (a) and (c) → mRG#3: renovation through the inclusion of local stakeholders and resources to boost the circular economy. The major research gap (MRG) emerges from the mRGs as the need to expand retrofitting beyond technical aspects by considering the qualities and inner layouts of buildings, urban development goals, and local resources and stakeholders.
Aims
The research subjects are housing projects built in Italy in 1950–1976 (from post-war reconstruction to the first law regarding building energy consumption). The chosen territory is the socio-economically marginalized inland of the Marche region (central Italian Apennines, Adriatic coast), addressed by the National Strategy of Internal Areas (SNAI), a programme to fight the marginalization of inland areas and to foster their heritage and production.
The MRG is filled by a research structure of three work packages (WPs) that addresses the main question: How can the retrofitting of housing projects from 1950–1976 be expanded to include non-technical aspects and make use of the material and social resources of the inland towns of Marche? Each WP answers one sub-question and fills one mRG. WP1, ‘Housing projects’, investigates the qualities of the projects to consider as resources for a ‘beyond-technical’ transformation. It aims to map the projects, highlight their meaning for communities through interviews, and identify their qualities via field surveys and archival work. WP2, ‘Activation’, studies the transformation of the projects within their urban context to produce a high-quality design. It aims to study the urban trends, outline a programme of network-building among the projects, and explore concepts about new compositions for the projects. WP3, ‘Circular strategies’, researches the strategic decisions to be taken, and by whom, to expand the retrofitting of projects through local resources. It aims to map the local materials and expertise and produce a diagram with a circular proposal (material source, stakeholders, design, supply, construction).
Research design
Within Marche, the SNAI strategy applies to three areas. Of them, the Appennino Basso Pesarese–Anconetano (nine towns, northwest Marche) is chosen as a case study because it is the pilot area of SNAI for the region, it is the focus of ongoing research exploring the potential of these communities, and it is the only area not directly affected by the 2016 earthquake; this work aims to raise awareness about the projects before severe events occur. The study has selected a cluster of three towns and nine housing projects in the pilot area. The centres have been identified by analysing their marginality, size, settlements, demographic trends, infrastructures, facilities, resources, and producers. The projects have been randomly chosen according to materials, dwelling typologies, and current issues.
The objectives of the WPs are pursued through mapping, archival work, field surveys, interviews, graphs, visual programmes, concepts, and diagrams. Each WP produces a partial output: (WP1) ‘Atlas’ maps the projects and their qualities, (WP2) ‘Design principles’ gives guidance on elaborating new designs for the projects, and (WP3) ‘Operative framework’ describes the proposed approach to retrofitting. The partial outputs integrate into a protocol to guide the activation of 1950–1976 housing projects in inland Marche. This final output introduces ‘Transfer and outlook’, the last phase, which discusses the proposal across other marginalized contexts.
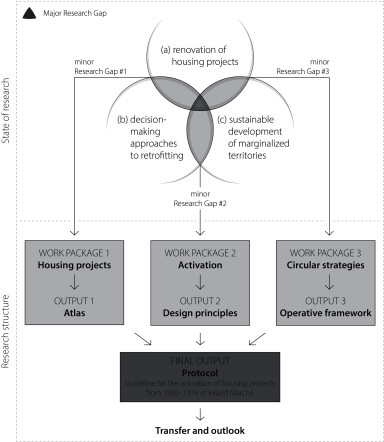
Supervisors:
- Prof. Dr.-Ing. Annette Bögle
- Prof. Dr. Roberto Cavallo
- Prof. Dr.ir. Wido Quist
