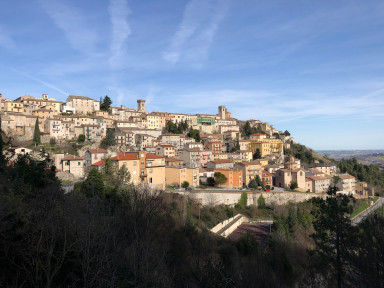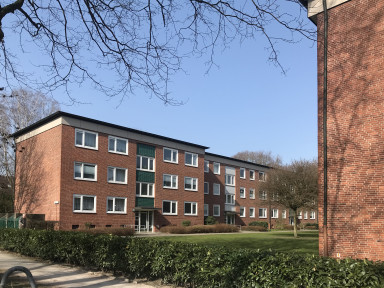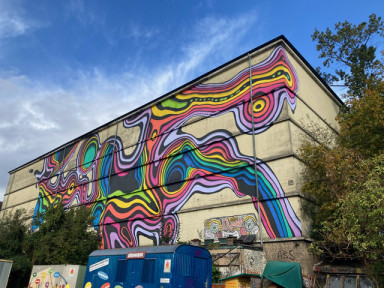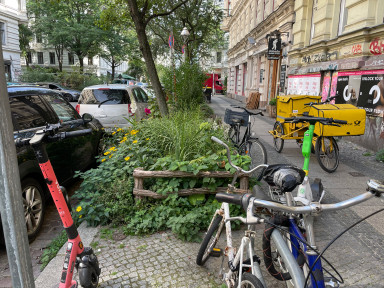Greener, denser, and socially liveable?
Towards socio-physical liveability in low-income mass housing in India
‘Slum-Free Cities’ and ‘Housing for All’ are the missions that drive India’s largest national social housing programme, in which 20 million dwelling units are planned to be built within the current decade. While such a construction-oriented urban development approach is set to increase urban density and housing numbers, factors such as the physical effects of housing density, rising temperatures, and the social well-being of inhabitants are not part of the design considerations.1 This research is positioned in the current gap between methodologies for achieving the social and physical sustainability of a dense habitat design in rapidly urbanizing cities.
- low-income mass housing
- passive cooling architectural forms
- green community spaces
- socio-physical liveability
Context
Passive cooling architecture design, such as wall designs with overhangs and shading elements, improves thermal performance and reduces dependency on mechanical cooling.2 In India, building guidelines for sustainable design are not mandatory for low-income housing habitats.3 The increasing number of housing projects of higher density and the slow but steady rise in temperature presents an initial research gap: research and application of passive cooling design in low-income mass housing.
Despite the shared thermal, physical, and social benefits of green spaces within dense buildings, high costs of maintenance and difficult climatic conditions have prevented their development in India. A second research gap is located in the overlap between affordable dense and green building design.
In the specific context of low-income housing, poorly maintained social community spaces and lack of usable green spaces are some of the major design problems that adversely affect socio-physical liveability.4 A third research gap lies in the assessment of the impact of density and green spaces on physical and social liveability.
Aims
The main research question is: What is the combined potential of passive cooling architectural forms and green community spaces for improving socio-physical liveability and thermal comfort in low-income mass-housing habitats in India?
Sub-question 1: Which passive cooling architectural forms can aid social gathering spaces and can further develop into green community spaces in the existing density and the future scenario of increased density of low-income mass-housing habitats?
Objective 1a: Carry out fieldwork on the selected building typology in the case study city (Pune) for identifying existing forms of passive cooling architecture and community gathering in the existing density scenario.
Objective 1b: Critically analyse the impact of density and green spaces on social and physical liveability.
Objective 1c: Analyse the architectural and structural design concepts that hold future potential for developing into green community spaces in the existing and increased density scenarios.
Sub-question 2: What is the future potential of the suggested design concepts in the context of architecture, engineering, and urban development structures?
Objective 2a: Evaluate the readaptation potentials of existing buildings and communities to the suggested design concepts of the green community spaces.
Objective 2b: Evaluate the implementation feasibility in the local urban governance and policy context.
Objective 2c: Gain scientific input from outreach activities such as conferences and colloquia.
Research design
The methodology follows three phases. The first phase develops spatial concepts which are analysed in the second phase, and the third phase evaluates them critically in the context of architecture, engineering, and urban development structures. The first phase is the identification of passive cooling architectural forms that can aid social gathering spaces and can further develop into green community spaces. The selection criteria are based on two data sets: firstly, documents and reports provided in the national building energy efficiency programmes, combined with published knowledge on passive cooling architecture regarding its historic, current, and future applications and their interrelationship with population density and building energy efficiency. The second basis of selection criteria is from empirical fieldwork from the Pune project, which includes observations, field notes, photographs, architectural drawings, and interviews with inhabitants and experts. Methods to assess the impact of density and green spaces on social and physical liveability are drawn from the research work of the Singapore-ETH Centre (SEC) Future Cities Laboratory (FCL). By the use of these and other relevant methods, spatial drawings, spatial appropriation (Figure 1), user groups, age-group patterns, and building and site management are analysed to develop spatial design theory and concepts.
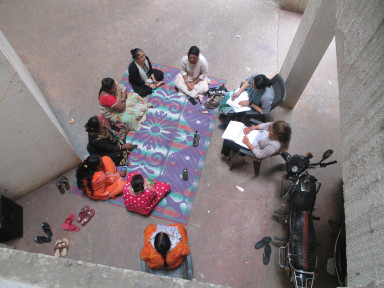
In the second phase of the design analysis, study of the local green culture, including green space use and greening by the inhabitants (Figure 2) as well as by professionals, form the basis of the critical discussion.
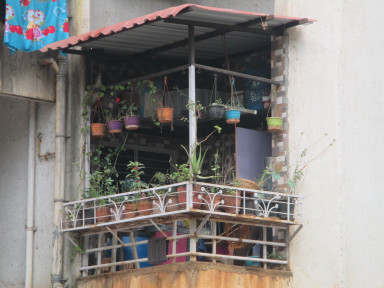
The second case study – of Singapore’s public housing vision for a green city and its application in the city’s public housing projects – is considered as a promising option for guiding critical discussion from the building-scale into the third phase, of urban-scale green governance. In this phase, an evaluation of the suggested green community spatial concepts is realized. This is based on the final set of interviews with experts and inhabitants about the feasibility of the design proposals.
Supervisors:
